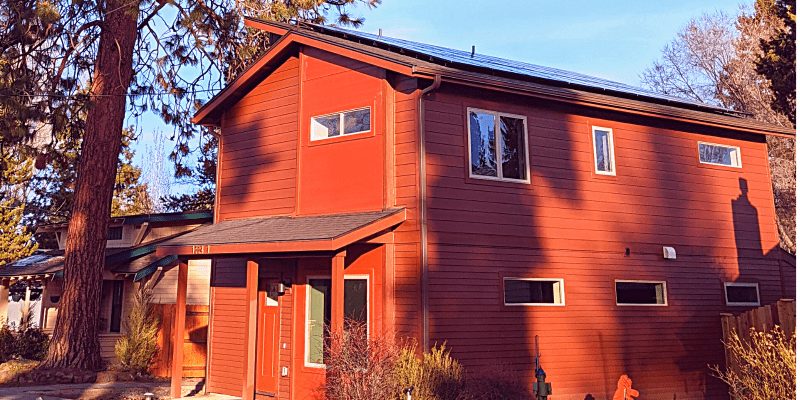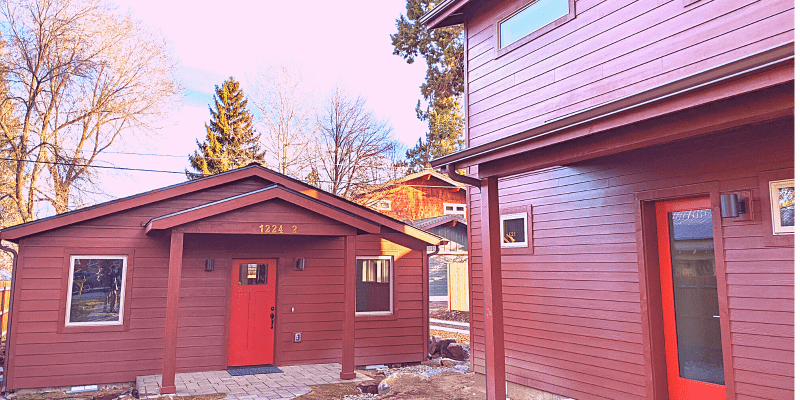We all know there is a considerable lack of affordable housing in the U.S. and that addressing it effectively has been challenging. Now that many states and municipalities are altering their zoning to allow Accessory Dwelling Units (ADUs), there is a new opportunity to expand truly affordable rental housing – building low-cost zero energy ADUs – sometimes referred to as in-law apartments, garage apartments, attic apartments, tiny homes, or casitas. But how to make them truly affordable?
Small ADUs are Affordable
By their very nature, ADUs will cost less to rent because they are smaller, and building them uses fewer materials. This is even more likely in an above the garage, basement, or attic ADU where existing structural elements can be used. They also have no land costs because they are built on an existing lot or above an existing garage. And there are no landscaping costs other than restoring any construction disruption. Sewer, water, and electricity are close at hand. And, if they are zero energy ADUs, they will need no gas hook-up. More importantly, they will have no, or almost no, energy bills for their residents.
Zero Energy Bills
There are two legs to affordability. One is the rent – the other is the monthly utility bill. The second one is almost always overlooked when considering affordable housing, but high energy bills can play a devastating role in making an ADU rental unaffordable. Zero Energy ADUs solve that problem and offer a more truly affordable rental. The challenge is how to get to zero at least cost, so the rent can be kept low.

Cost Cutting Zero ADU Construction
The first step in low-cost zero energy construction is conducting energy modeling on the planned structure. Energy modeling will help select the lowest cost mix of energy-saving measures such as insulation and air sealing, energy-saving equipment, and solar. For example, energy modeling and price comparisons will quickly determine whether it is more cost-effective to use a heat pump water heater or add some additional panels and use a standard water heater – or whether to use insulation with a higher or lower u-value.
There are other potential savings related to the smaller size of an ADU. Windows are expensive. Locating them to optimize light and views, and eliminating or reducing them where they are not needed, may allow smaller glazed areas. Since mini splits can be ductless, there is no need for ductwork. Most ADUs can be heated and cooled with one small unit, which is quick and easy to install. Since heat pump HVAC systems should never be oversized, smaller ones are usually the best choice.
In small homes, such as ADUs, energy or heat recovery ventilation systems can be installed without ducts, using a Lunos e2 through-the-wall HRV or a Panasonic Whisper Quiet ERV to provide fresh filtered air. The size of the water heating system can be tailored to a smaller number of inhabitants. A smaller 30 or 50-gallon heat pump water heater is an excellent but more expensive option. Using a small well insulated standard electric water heater with added solar panels may be less costly. An even more economical option might be using one or two-point of use tankless electric water heaters – one in the bath and one in the kitchen – and adding sufficient solar to cover its energy use.
An ADU Solar Advantage
Another significant potential savings with constructing a stand-alone ADU is a second chance to install solar on the main property. If the original home does not have a good solar orientation, it may be possible to orient and design an ADU with enough solar for both the original home and the ADU. Any ADU-related shed or garage can be designed to optimize solar exposure. Large roof overhangs to shade the southern or western sun to avoid overheating can also expand the solar area. Or depending on orientation, sufficient solar can be installed on the main home to supply both the main house and the ADU – or some panels can be installed on the sunniest areas of each roof. In any case, optimizing the number of solar panels will lower the cost of ownership and renting.
Small ADUs can Live Large
The key to a successful small ADU is designing it for large living. Building inexpensive non-conditioned storage spaces outside of the conditioned ADU, either in an attached or stand-alone shed or added to a connected or stand-alone garage, is affordable and leaves room for ample storage outside and living inside. Smart kitchen/dining areas design can provide all the amenities in a small space. Creating accessible storage spaces under stairs and over cupboards optimizes the use of space, as do multipurpose rooms like office-bedroom spaces.

Our Experience
We decided to add ADUs to our two small rental homes on two different properties in Bend, Oregon, where the city changed the code to allow ADUs. We conducted energy modeling to determine the least-cost path to zero. We sealed the building envelope using Aerobarrier and insulated it well. We used a small heat pump mini split for HVAC and a small heat pump water heater, used one Panasonic Whisper Quiet ERV in the bath and one in the kitchen, and installed energy-efficient electric appliances, including an induction stove. We added generous unconditioned storage areas outside of each unit. Because neither of the existing small homes had a good solar orientation and the ADUs did, we added enough solar on each of the ADUs to power both the ADU and the original house on each lot. So they both became zero energy homes.
Perfect for Low Income Housing
We can profit from rents while the tenants enjoy no energy bills. We have rented out two units, with two more on the way, to people with low incomes, referred by local non-profit organizations, providing them with affordable small, well-designed living spaces with no energy bills.
By Joe Emerson
Joe is the founder of the Zero Energy Project

